Sale Pending

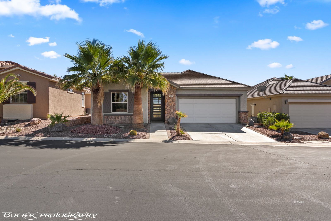
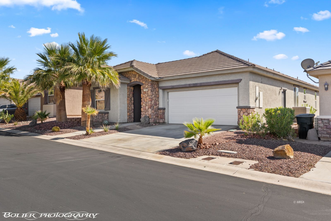
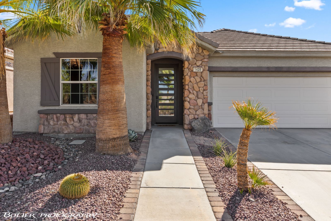
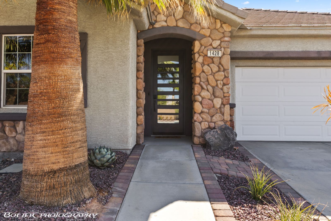
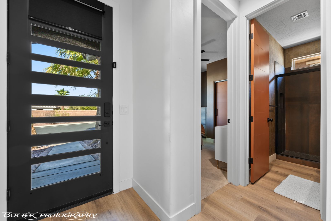
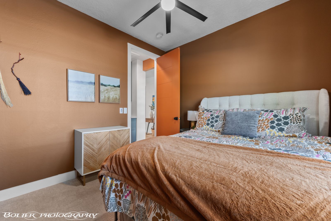
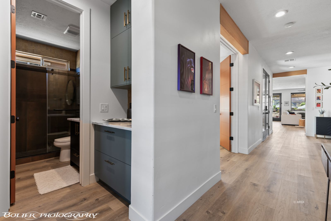
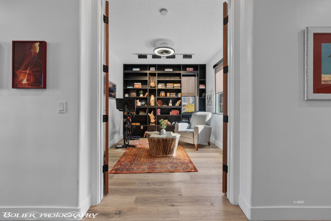
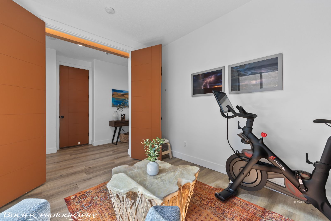
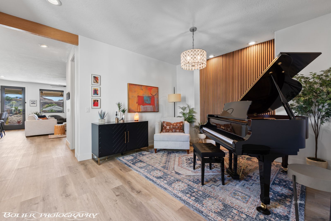
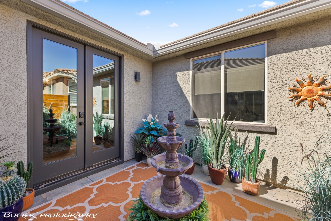
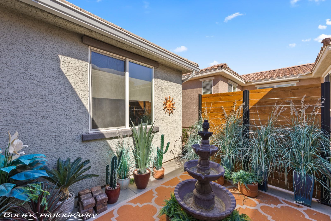
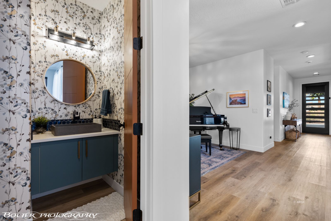
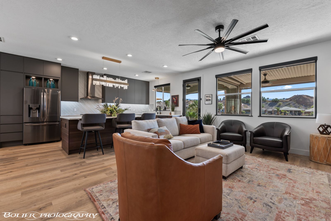
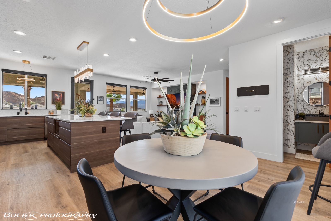
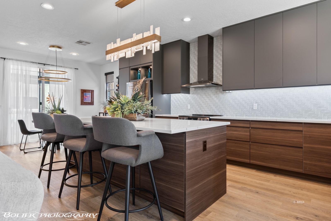
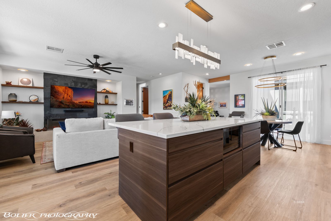
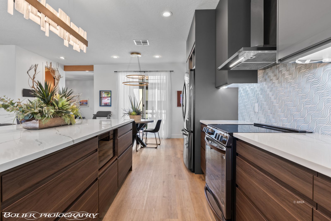
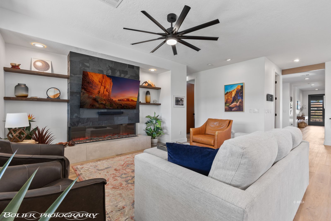
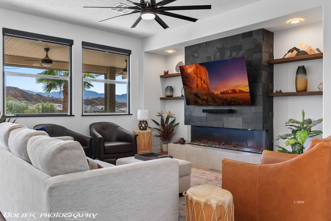
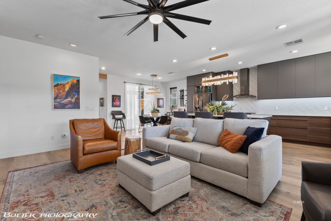
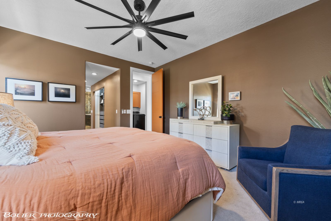
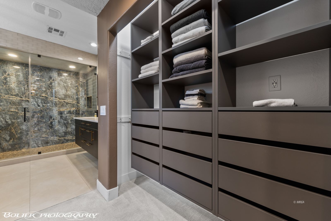
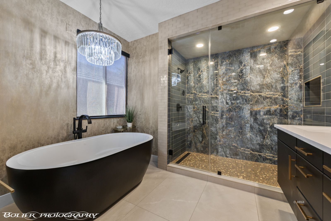
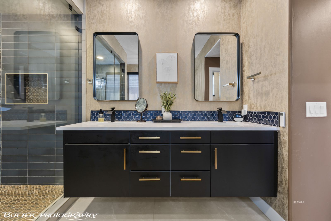
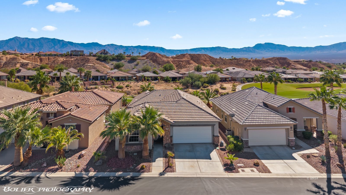
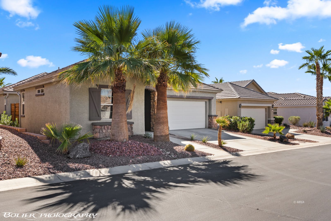
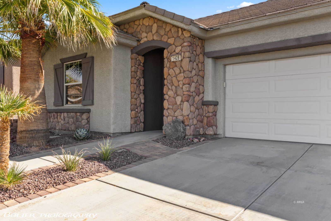
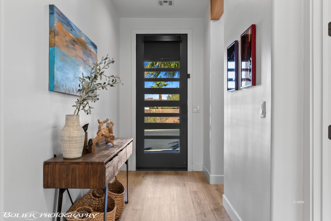
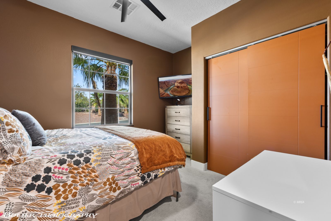
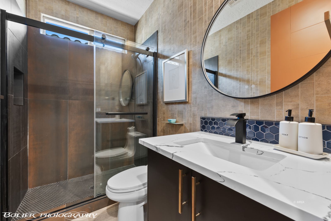
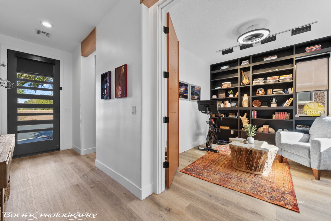
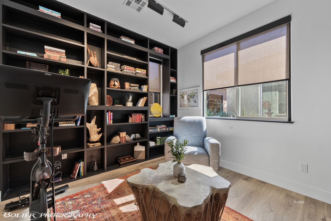
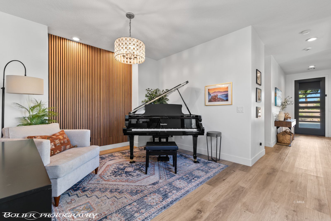
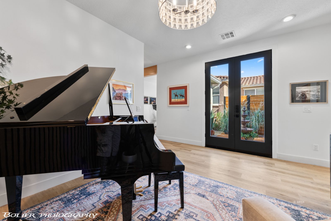
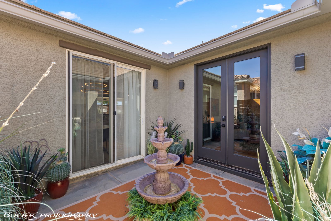
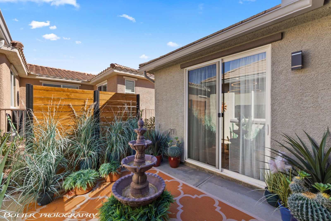
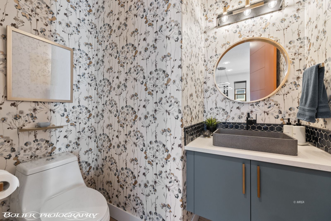
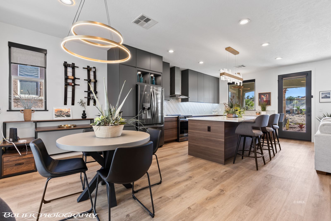
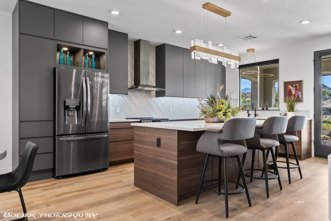
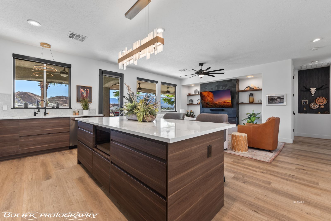
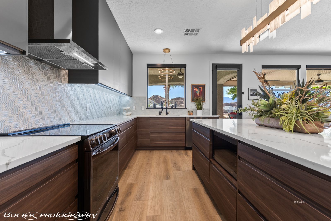
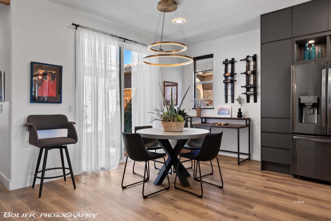
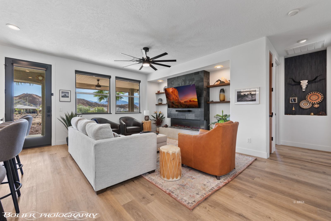
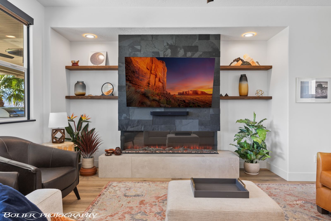
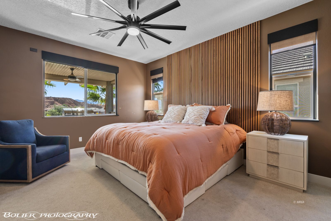
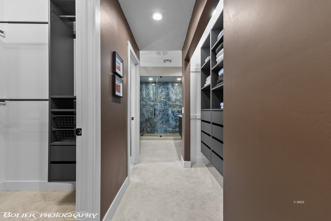
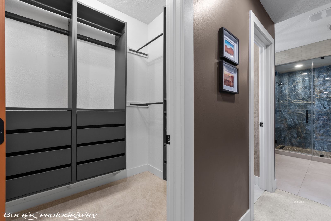
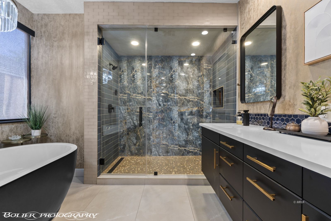
Additional Links:
Virtual Tour!
$479,000
MLS #:
1127008
Beds:
3
Baths:
2.5
Sq. Ft.:
1829
Lot Size:
0.11 Acres
Garage:
2 Car Attached
Yr. Built:
2006
Type:
Single Family
Single Family - Resale Home, HOA-Yes, Special Assessment-No
Tax/APN #:
00194210038
Taxes/Yr.:
$3,285
HOA Fees:
$70/month
Area:
North of I15
Community:
Canyon Crest
Subdivision:
St Andrews
Address:
1428 Oakmont Rdg
Mesquite, NV 89027
Exquisite High-End Renovation - Modern Luxury Redefined
1428 Oakmont Ridge proudly offers "Exquisite High-End Renovation". $150,000 Breathtaking Remodel. By Far Better Than New !! Fully Transformed Interior. Highly desirable location on The Canyons Golf Course showcases mountain as well as fairway views. New front door (stylish iron and glass) sets the tone. All interior doors raised 9 feet. All new solid wood doors. Spa-Inspired Primary Retreat has state-of-the-art Luxury Steam Shower featuring floor-to-ceiling Euro glass door with elegant 18"x36" designer tiles, new cabinets, quartz counters and a "luxury air-jetted stand alone tub", all new custom closet organizers. Kitchen showcases a sophisticated explosion of beauty with new exquisite cabinets literally floor-to-ceiling, quartz counters with "unforgettable backsplash" that holds your fascination from the moment you see it. Living room has bold new designed slate accented fireplace with new tiled hearth. Office/Den looks out to interior patio located in the center of the home Beautifully designed outdoor covered patio offers premium outdoor living with built-in kitchen, granite counters, costly electric shades with an eastern exposure. New hvac 2022.
Interior Features:
Bay Windows
Ceiling Fans
Cooling: Heat Pump
Den/Office
Fireplace- Electric
Flooring- Carpet
Flooring- Laminate
Heating: Heat Pump
Walk-in Closets
Window Coverings
Exterior Features:
Construction: Stucco
Landscape- Full
On Golf Course
Patio- Covered
Patio- Uncovered
Roof: Tile
Sprinklers- Drip System
Trees
View of Golf Course
View of Mountains
Appliances:
Garbage Disposal
Microwave
Oven/Range
Refrigerator
W/D Hookups
Washer & Dryer
Water Heater
Water Softener
Other Features:
HOA-Yes
Resale Home
Special Assessment-No
Style: 1 story above ground
Utilities:
Cable T.V.
Garbage Collection
Listing offered by:
Melanie Cohen - License# S.0058844 with Premier Properties of Mesquite - (702) 345-3000.
Brandon Cohen - License# S.0181822 with Premier Properties of Mesquite - (702) 345-3000.
Map of Location:
Data Source:
Listing data provided courtesy of: Mesquite Nevada MLS (Data last refreshed: 02/22/26 8:54pm)
- 124
Notice & Disclaimer: Information is provided exclusively for personal, non-commercial use, and may not be used for any purpose other than to identify prospective properties consumers may be interested in renting or purchasing. All information (including measurements) is provided as a courtesy estimate only and is not guaranteed to be accurate. Information should not be relied upon without independent verification.
Notice & Disclaimer: Information is provided exclusively for personal, non-commercial use, and may not be used for any purpose other than to identify prospective properties consumers may be interested in renting or purchasing. All information (including measurements) is provided as a courtesy estimate only and is not guaranteed to be accurate. Information should not be relied upon without independent verification.
More Information

Need Help? Give Me A Call!
I will be glad to help you with any of your real estate needs. (702) 557-4525
Mortgage Calculator
%
%
Down Payment: $
Mo. Payment: $
Calculations are estimated and do not include taxes and insurance. Contact your agent or mortgage lender for additional loan programs and options.
Send To Friend
