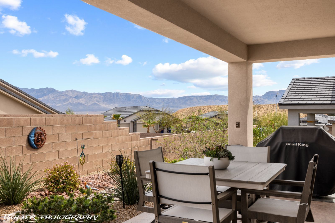
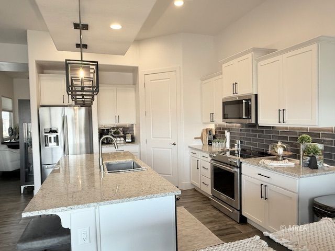
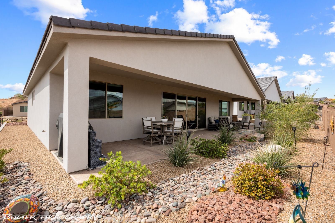
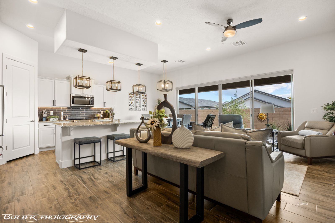
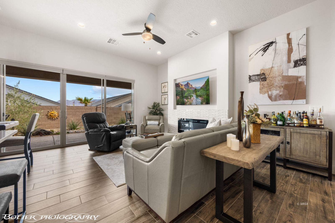
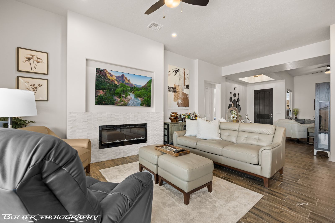
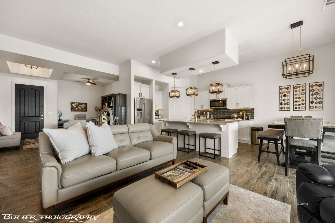
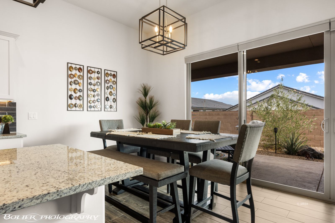
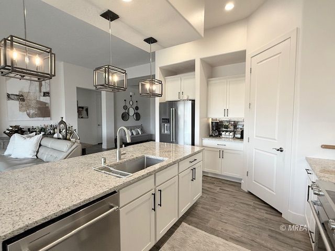
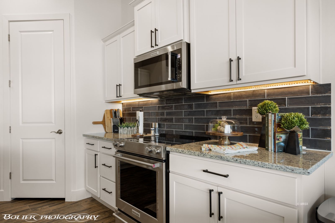
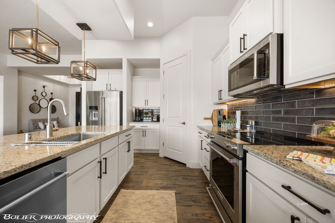
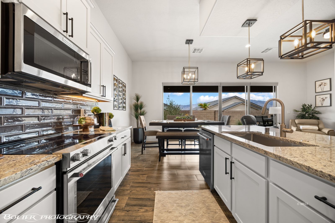
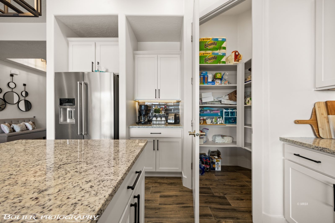
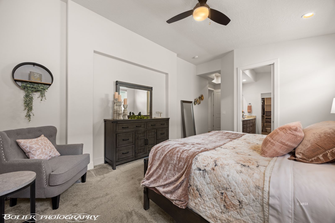
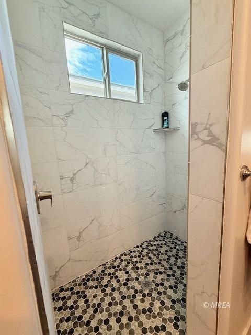
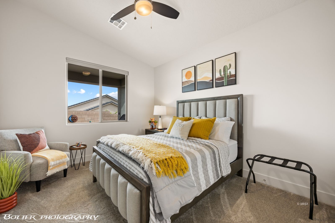
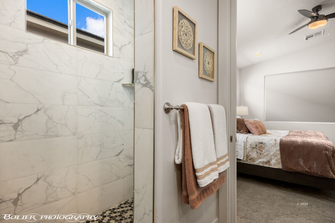
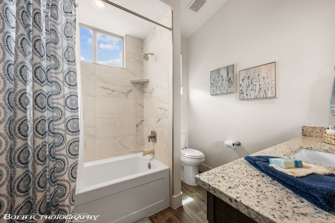
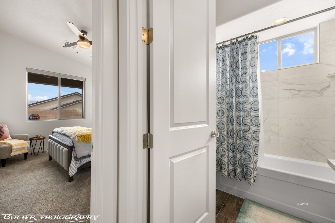
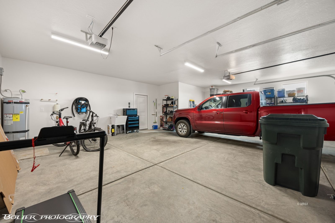
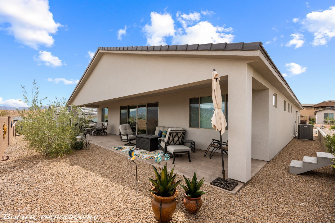


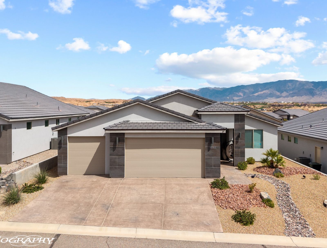
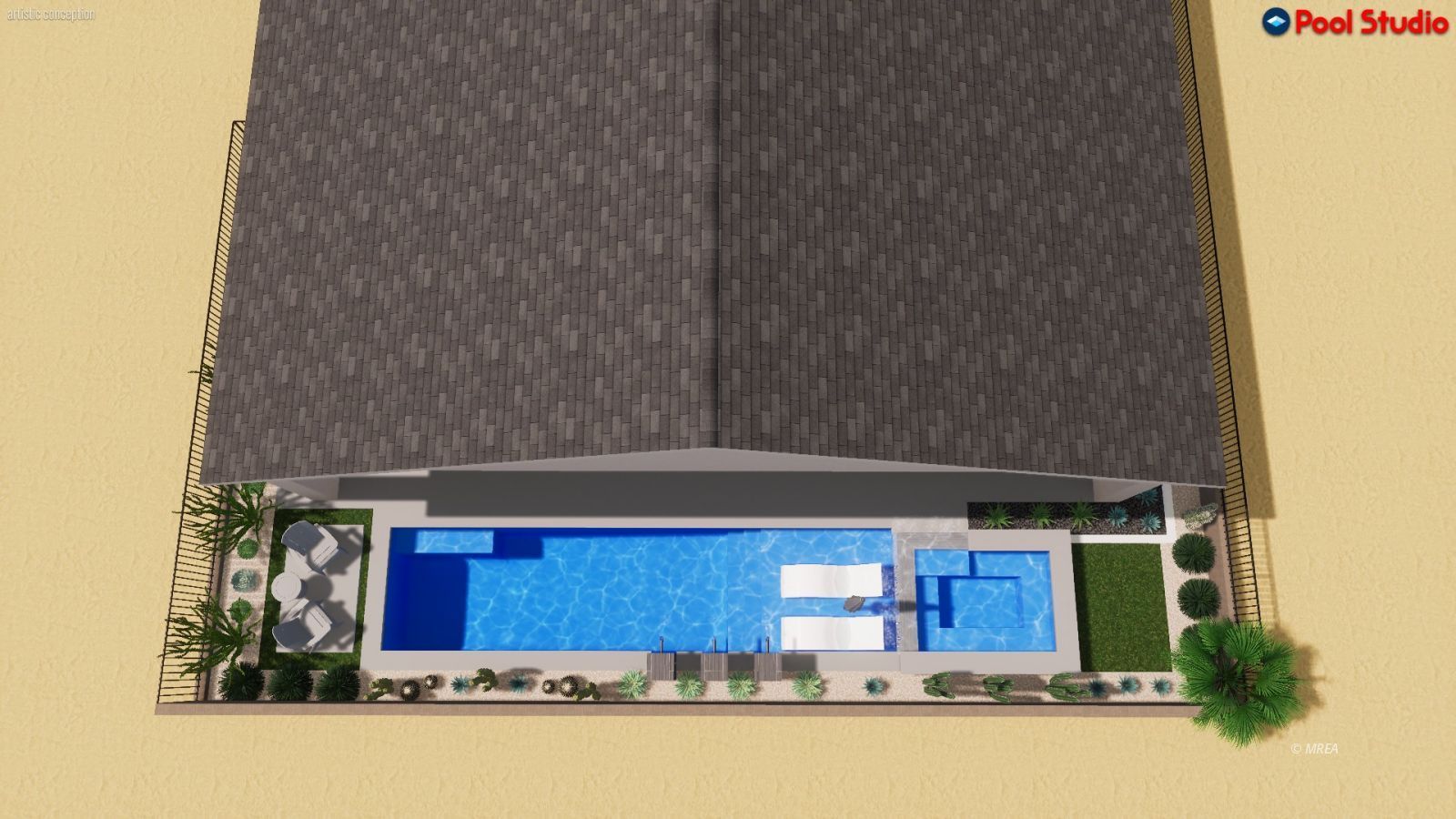
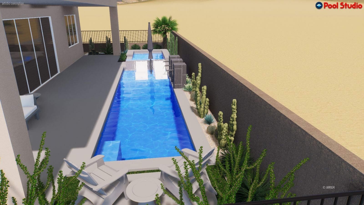
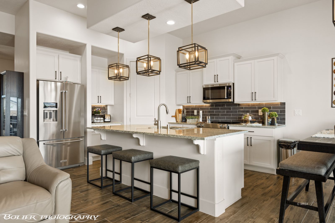
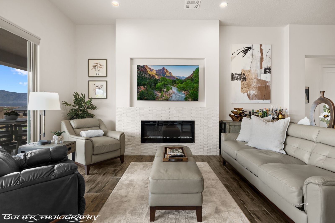
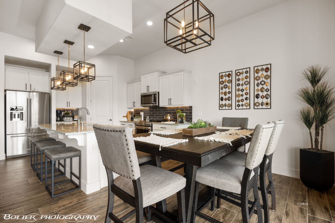
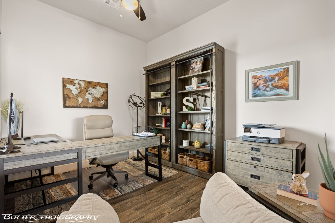
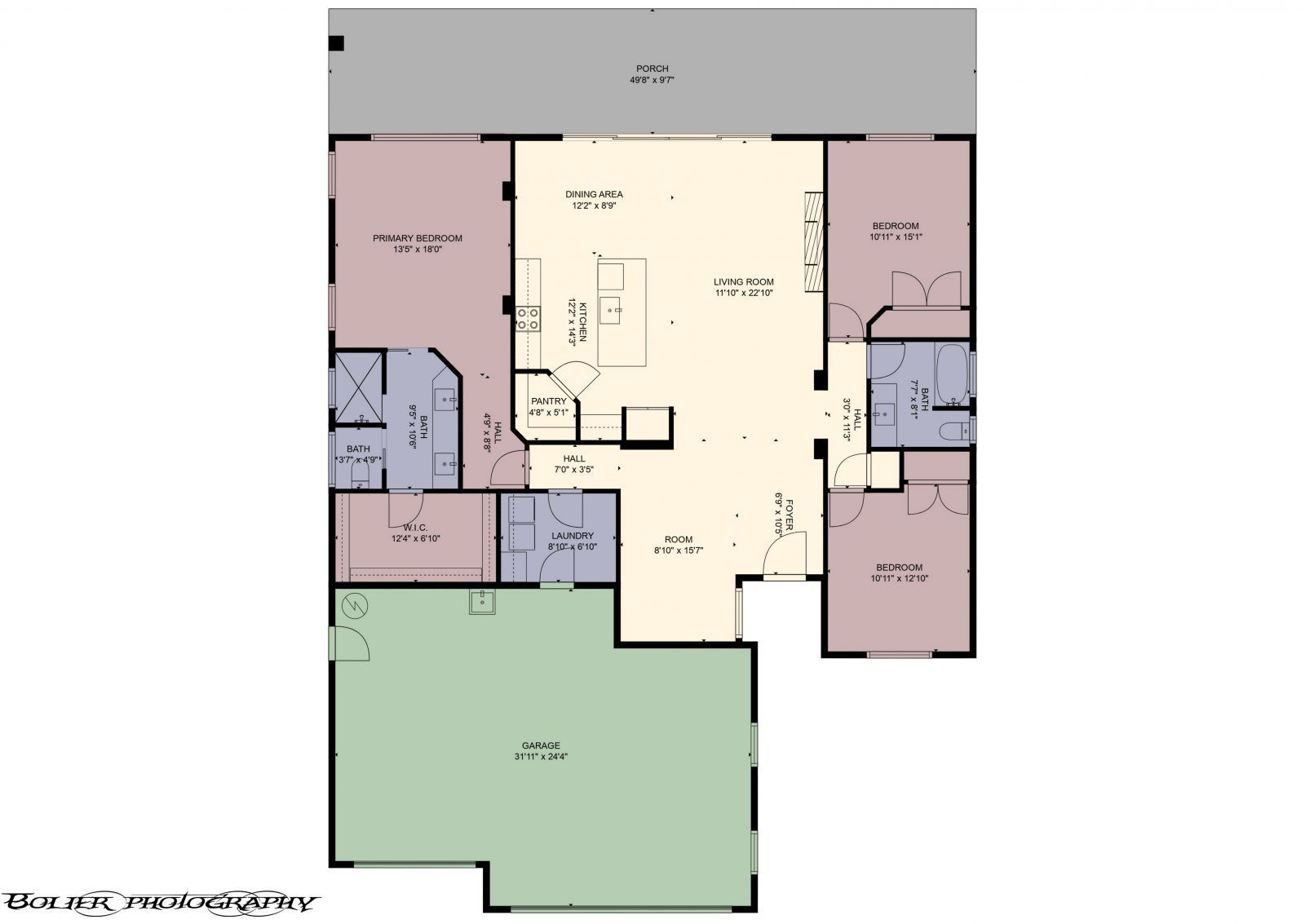
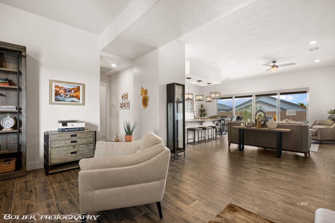

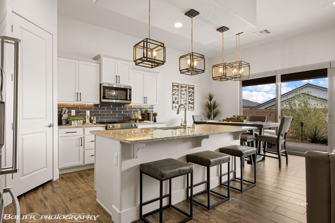
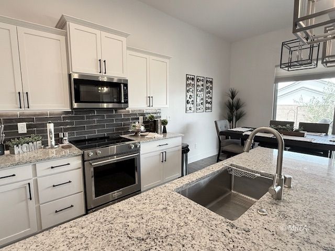
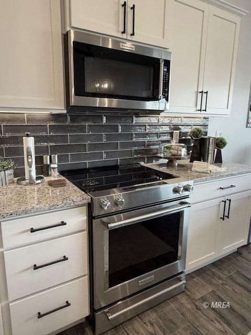
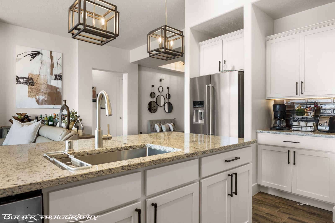
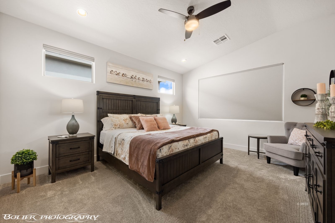
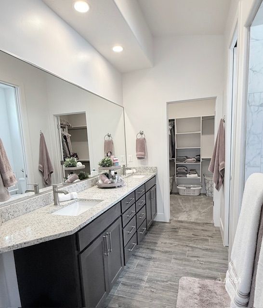
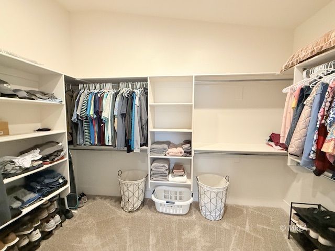
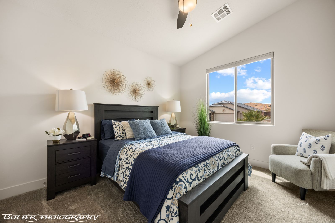

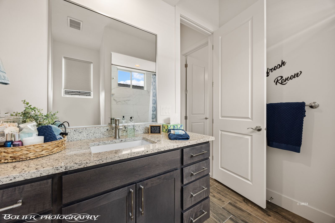
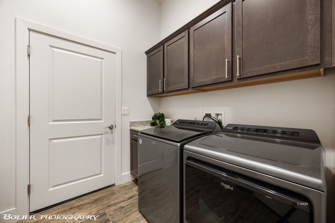
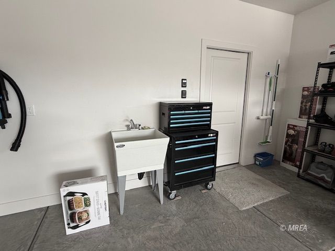
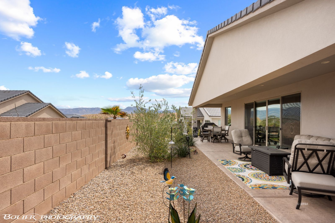
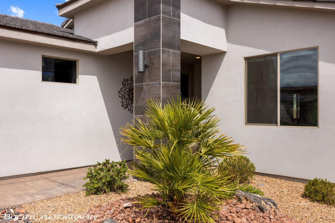
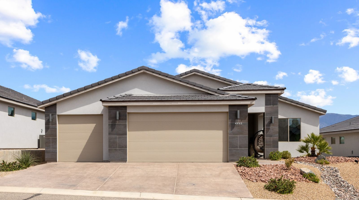
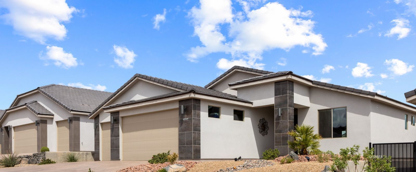
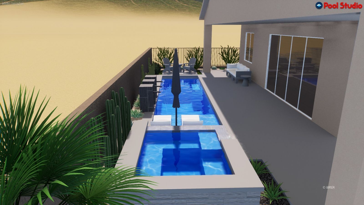
$544,000
MLS #:
1126341
Beds:
3
Baths:
2
Sq. Ft.:
1831
Lot Size:
0.14 Acres
Garage:
3 Car Attached, Auto Door(s), Remote Opener
Yr. Built:
2021
Type:
Single Family
Single Family - HOA-Yes, Special Assessment-No
Tax/APN #:
00105711033
Taxes/Yr.:
$4,300
HOA Fees:
$80/month
Area:
North of I15
Community:
Mesquite Estates
Subdivision:
Cambria
Address:
1332 Manassas Rdg
Mesquite, NV 89027
Perfect 3 Bedroom home with a Den
Beautifully finishes on this home. The layout is great with two bedrooms on one side of the house and the primary suite on the other. The living room features a 16ft x 8ft sliding glass door, electric fireplace and TV area above. The large kitchen island is ideal for entertaining and is equipped with upgraded KitchenAid appliances, modern white cabinets with grayish granite countertops, and a tiled backsplash. Refrigerator & washer/dryer are included. The home also boasts upgraded light fixtures and ceiling fans throughout, durable wood-look tile flooring, ceilings over 10 feet high in the living area and 8 ft tall doors. Automatic window blinds are on a remote. Both showers are tiled. The primary suite includes lots of windows and a large walk-in closet. There is also a sink in the garage. The backyard features a patio that spans the width of the house, providing ample shade, and offers mountain views. There is room for Future pool and spa 3D drawings are in the photos. Pool design is 30' x 7'6". Spa is 8' x 6' - Designs by Edgewater Pools. Currently there no pool or spa. Many pieces of FURNITURE are included, a sofa, matching chair, black recliner, office furniture & bar cabinet.
Interior Features:
Ceiling Fans
Cooling: Central Air
Cooling: Electric
Cooling: Heat Pump
Den/Office
Fireplace- Electric
Flooring- Carpet
Flooring- Tile
Furnished- Partial
Heating: Heat Pump
Vaulted Ceilings
Walk-in Closets
Window Coverings
Exterior Features:
Construction: Stucco
Construction: Tile
Fenced- Partial
Foundation: Slab on Grade
Landscape- Partial
Patio- Covered
Roof: Tile
Sidewalks
Sprinklers- Drip System
View of Mountains
Appliances:
Dishwasher
Garbage Disposal
Microwave
Oven/Range- Electric
Refrigerator
W/D Hookups
Washer & Dryer
Water Heater- Electric
Other Features:
HOA-Yes
Special Assessment-No
Style: 1 story above ground
Style: Traditional
Vacation Rentals Allowed
Utilities:
Cable T.V.
Garbage Collection
Internet: Cable/DSL
Internet: Satellite/Wireless
Phone: Land Line
Power Source: City/Municipal
Sewer: Hooked-up
Water Source: City/Municipal
Listing offered by:
Colleen Glieden - License# S.0181074 with Premier Properties of Mesquite - (702) 345-3000.
Map of Location:
Data Source:
Listing data provided courtesy of: Mesquite Nevada MLS (Data last refreshed: 11/03/25 9:34pm)
- 213
Notice & Disclaimer: Information is provided exclusively for personal, non-commercial use, and may not be used for any purpose other than to identify prospective properties consumers may be interested in renting or purchasing. All information (including measurements) is provided as a courtesy estimate only and is not guaranteed to be accurate. Information should not be relied upon without independent verification.
Notice & Disclaimer: Information is provided exclusively for personal, non-commercial use, and may not be used for any purpose other than to identify prospective properties consumers may be interested in renting or purchasing. All information (including measurements) is provided as a courtesy estimate only and is not guaranteed to be accurate. Information should not be relied upon without independent verification.
More Information

Need Help? Give Me A Call!
I will be glad to help you with any of your real estate needs. (702) 557-4525
Mortgage Calculator
%
%
Down Payment: $
Mo. Payment: $
Calculations are estimated and do not include taxes and insurance. Contact your agent or mortgage lender for additional loan programs and options.
Send To Friend
