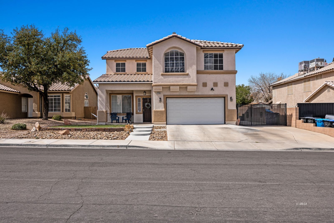
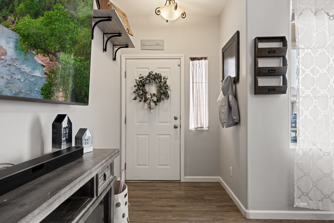
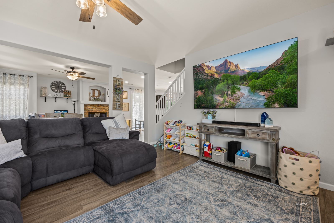
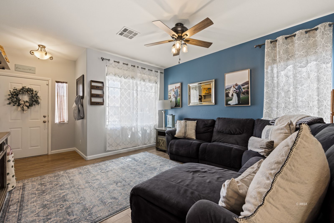

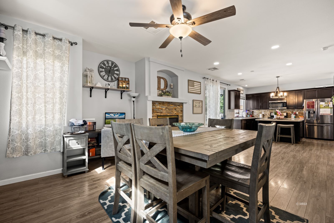
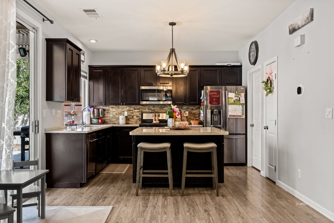
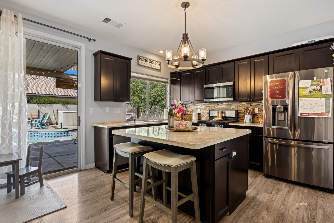
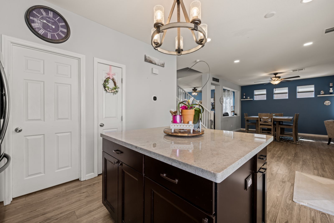
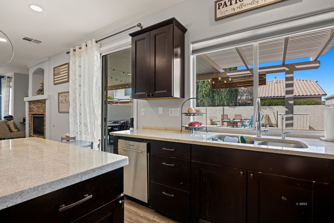
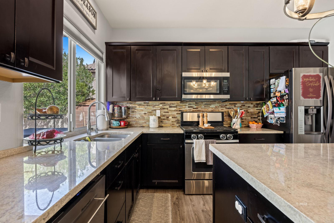
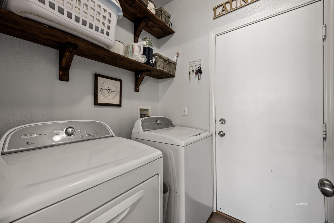
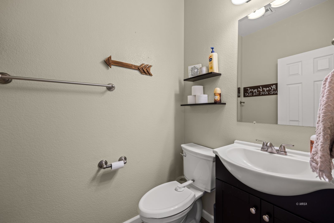
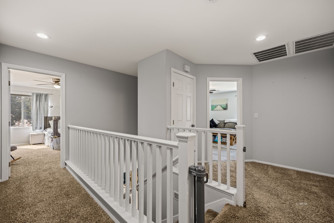
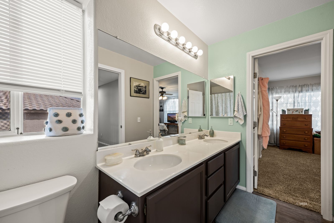
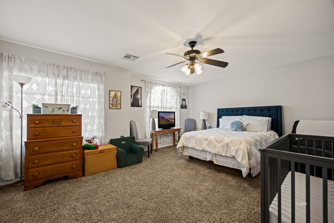
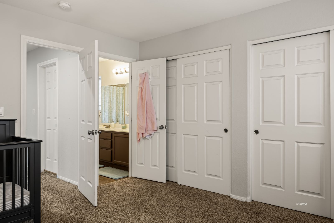
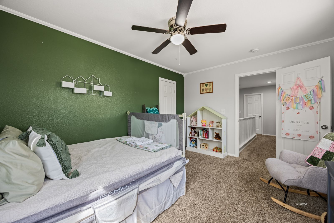

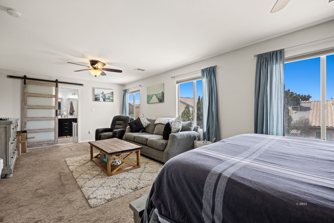
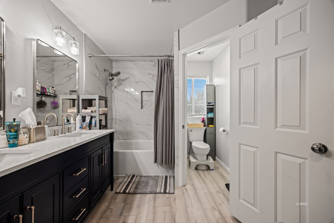
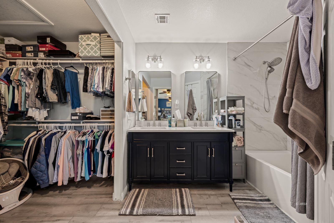

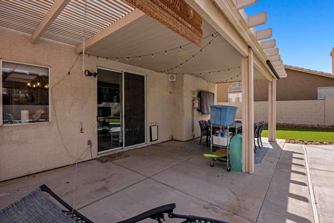
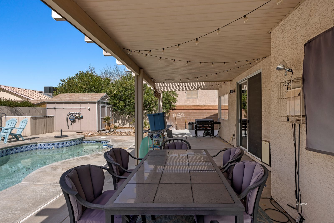
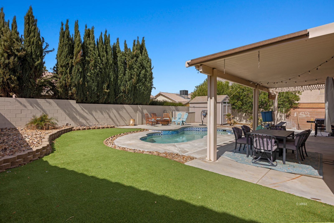
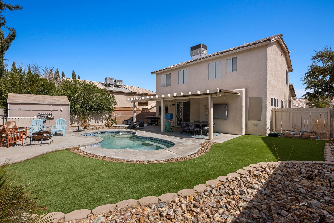
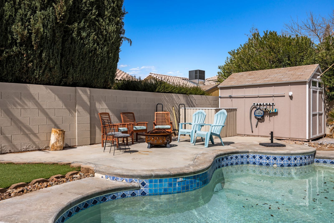
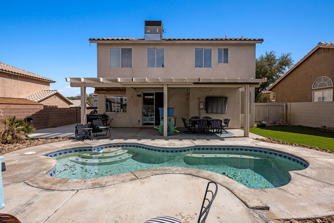
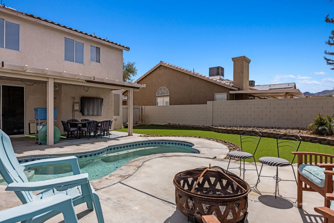
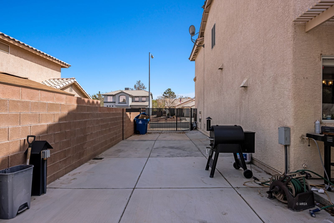
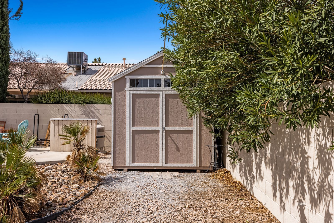
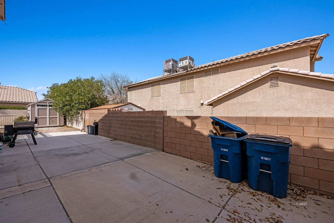
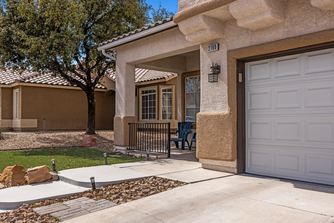
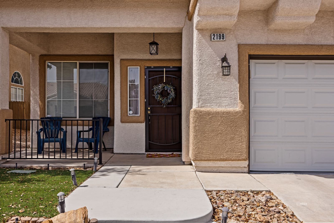
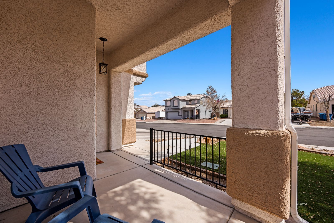
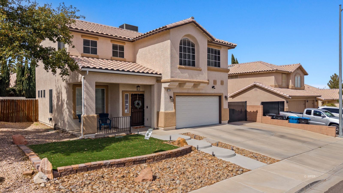

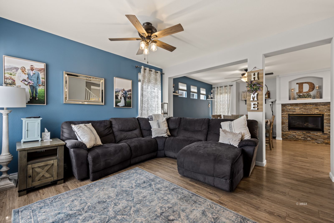
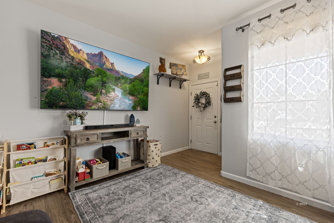

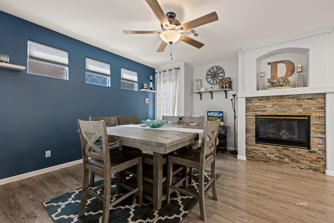
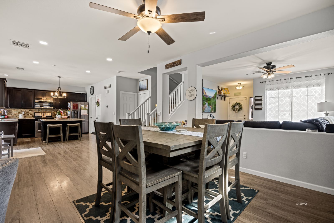
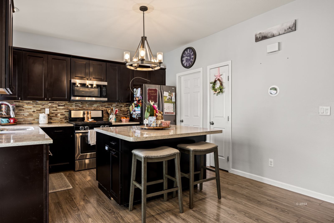
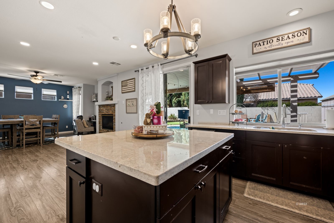
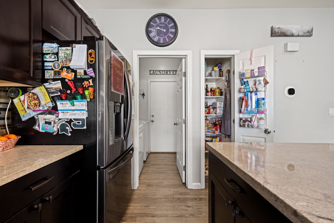
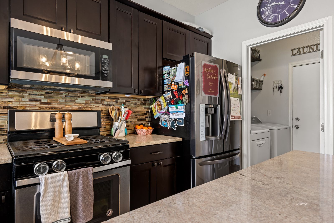
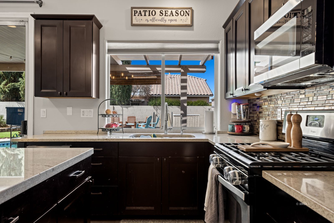
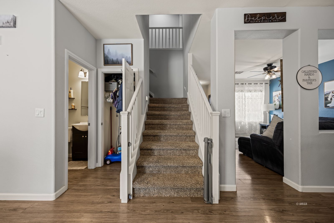
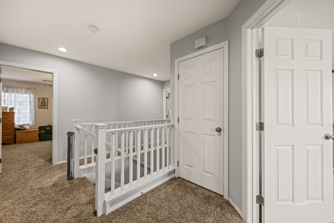
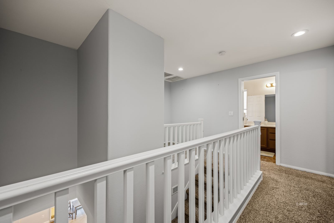
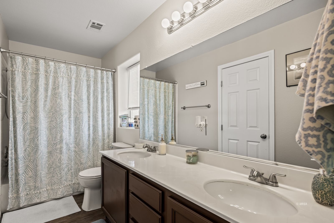
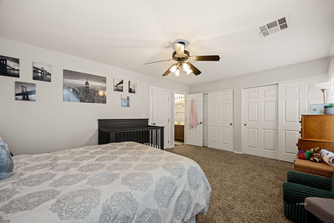
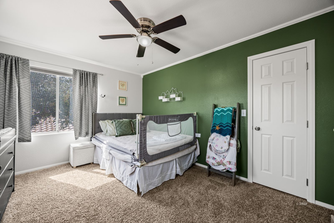
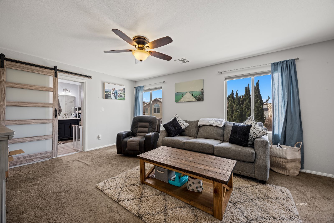
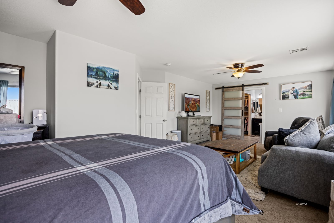
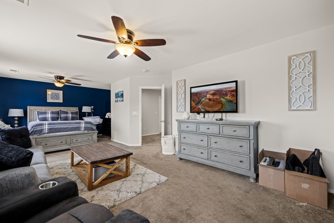
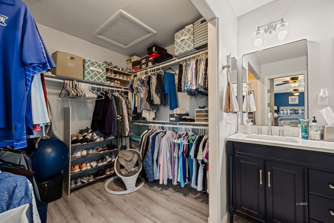
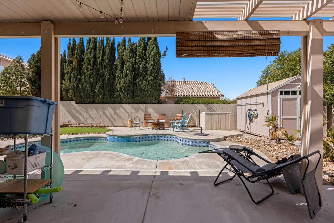

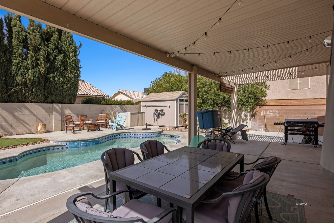
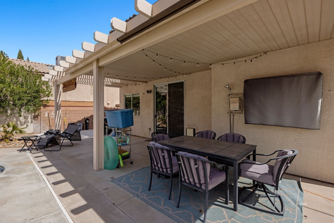
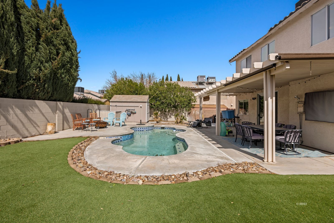
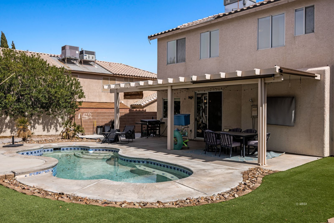
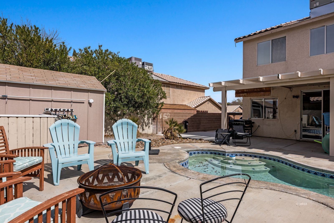
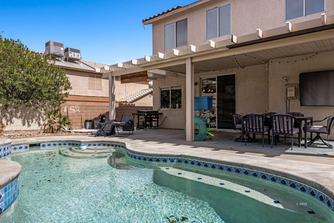
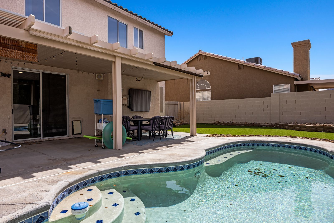
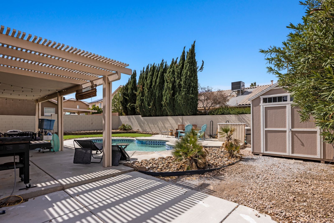
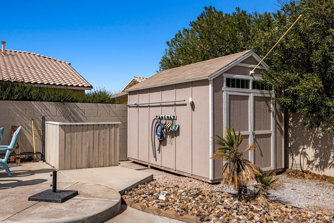
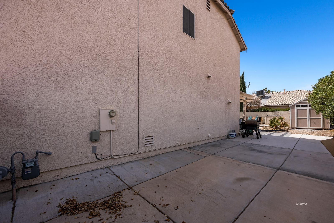
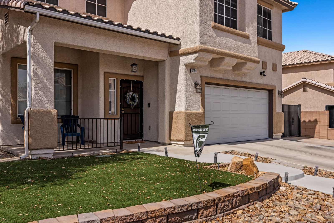

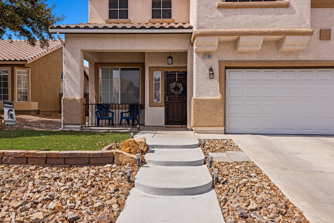
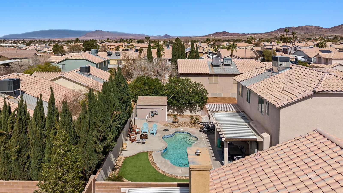
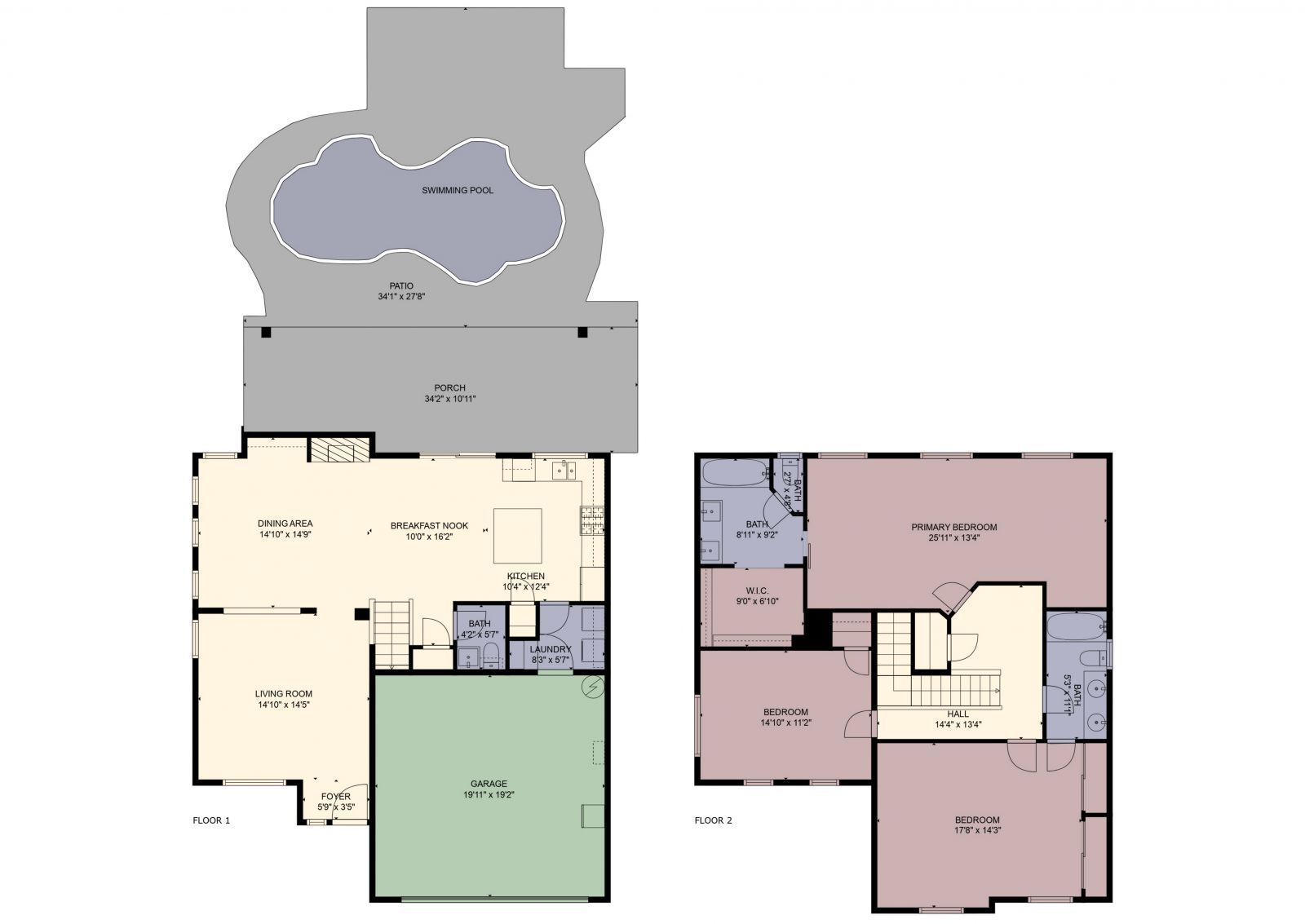
Additional Links:
Virtual Tour!
$520,000
MLS #:
1126263
Beds:
3
Baths:
3
Sq. Ft.:
2084
Lot Size:
0.14 Acres
Garage:
2 Car Attached
Yr. Built:
1998
Type:
Single Family
Single Family - Resale Home, HOA-No, Special Assessment-No
Tax/APN #:
17927411010
Taxes/Yr.:
$2,209
Area:
Other Nevada
Community:
None (No Master PUD)
Subdivision:
None (No Subdivision)
Address:
2199 Maple Shade St
Henderson, NV 89002
UPDATED + POOL + RV PARKING+ NON-HOA!! 3 beds 3 baths
This warm & inviting home boasts 3 beds & 3 baths, RV PARKING, pool and is located in a NON-HOA neighborhood. Upon entering you are greeted by a cozy living room area with Luxury Vinyl Plank flooring, ceiling fan, and large front window bringing in lots of natural light. Just off the living room is a spacious dining area featuring an upgraded stone covered fireplace and beautiful Kitchen with a center island. Access to the separate laundry room and garage just off the Kitchen. Wait until you see upstairs, all three bedrooms are generously sized with the primary bedroom having its own sitting/living room area. Recently remodeled primary bathroom w/custom dual sink vanity, tiled tub/shower combo, & expansive walk in closet. Spacious backyard featuring an extensive covered patio w/plenty of room to entertain, SWIMMING POOL, shed for all your toys, space for grilling and room to play.
Interior Features:
Ceiling Fans
Cooling: Electric
Fireplace- Gas
Flooring- Carpet
Flooring- Vinyl
Heating: Forced Air/Central
Walk-in Closets
Window Coverings
Exterior Features:
Construction: Tile
Fenced- Full
Foundation: Slab on Grade
Outdoor Lighting
Patio- Covered
Roof: Tile
RV/Boat Parking
Sidewalks
Swimming Pool- Private
Appliances:
Dishwasher
Microwave
Oven/Range- Nat. Gas
W/D Hookups
Water Heater- Electric
Other Features:
HOA-No
Resale Home
Special Assessment-No
Style: 2 story above ground
Utilities:
Power Source: City/Municipal
Water Source: City/Municipal
Listing offered by:
Justine Jackson - License# S.0181835 with eXp Realty - (435) 215-5261.
Map of Location:
Data Source:
Listing data provided courtesy of: Mesquite Nevada MLS (Data last refreshed: 05/09/25 1:00am)
- 52
Notice & Disclaimer: Information is provided exclusively for personal, non-commercial use, and may not be used for any purpose other than to identify prospective properties consumers may be interested in renting or purchasing. All information (including measurements) is provided as a courtesy estimate only and is not guaranteed to be accurate. Information should not be relied upon without independent verification.
Notice & Disclaimer: Information is provided exclusively for personal, non-commercial use, and may not be used for any purpose other than to identify prospective properties consumers may be interested in renting or purchasing. All information (including measurements) is provided as a courtesy estimate only and is not guaranteed to be accurate. Information should not be relied upon without independent verification.
More Information

Need Help? Give Me A Call!
I will be glad to help you with any of your real estate needs. (702) 557-4525
Mortgage Calculator
%
%
Down Payment: $
Mo. Payment: $
Calculations are estimated and do not include taxes and insurance. Contact your agent or mortgage lender for additional loan programs and options.
Send To Friend
