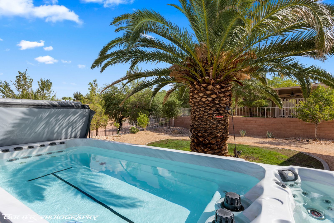
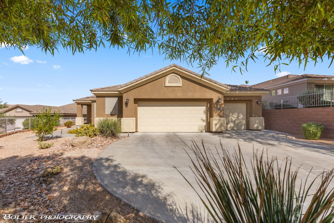
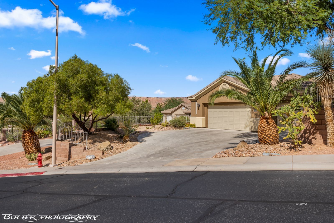
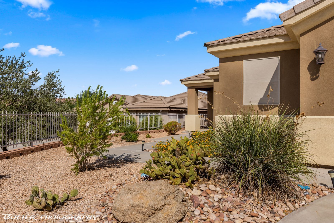
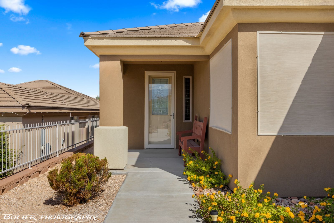
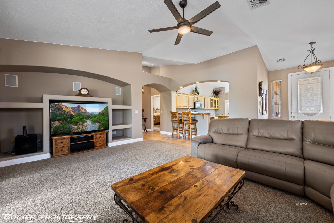
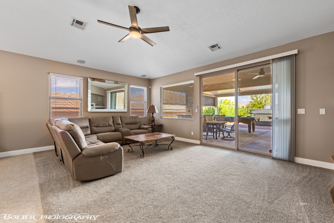
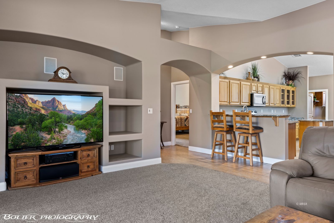
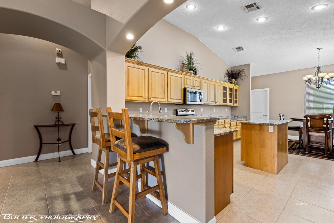
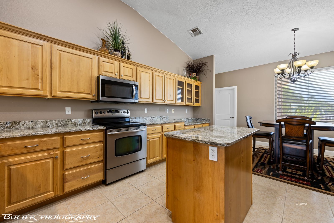
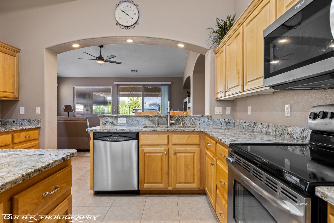
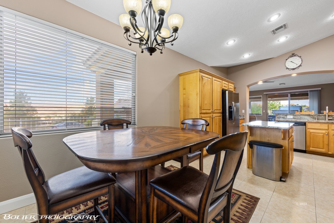
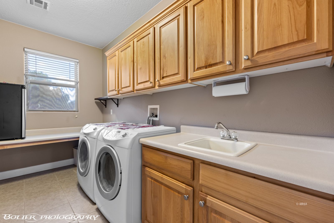
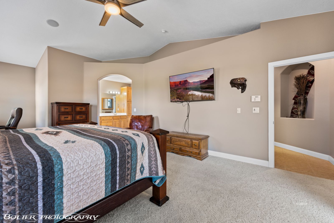
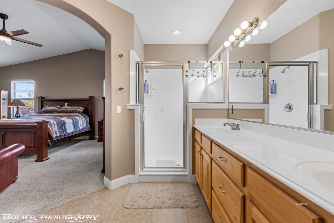
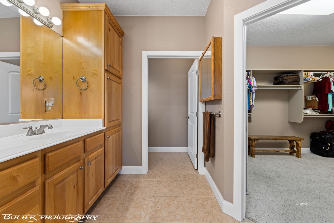
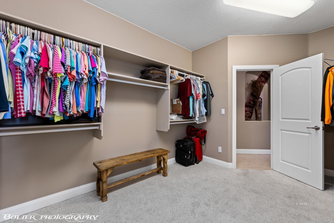
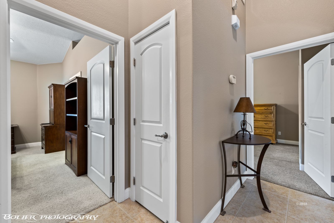
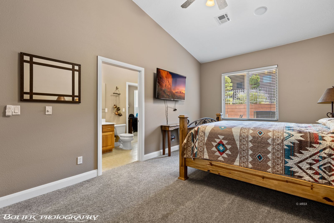
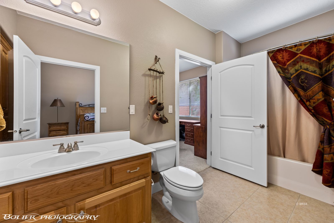
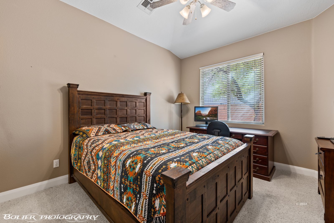
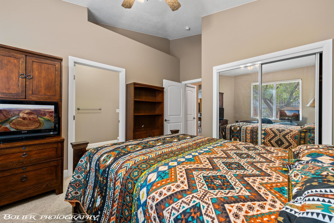
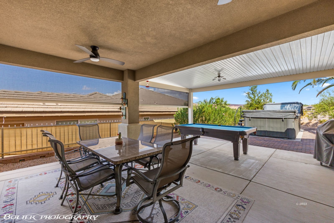
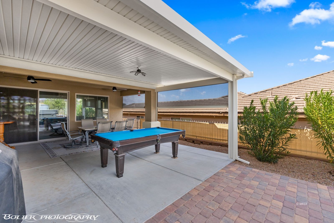
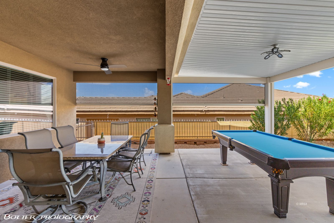
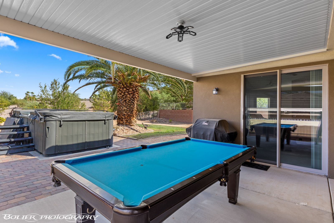
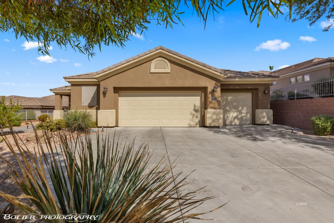
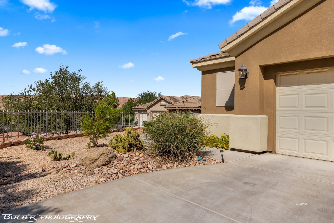
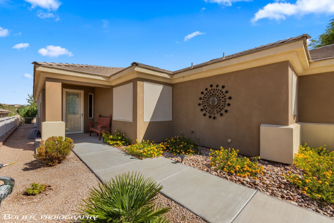
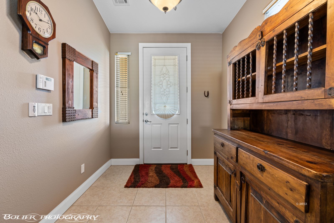
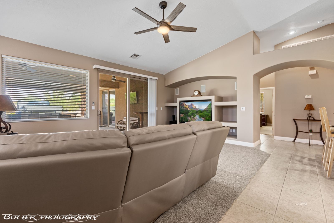
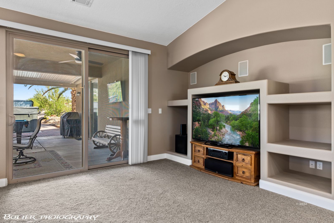
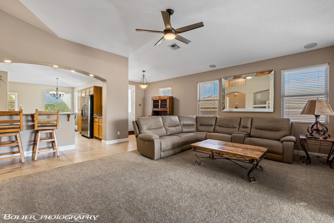
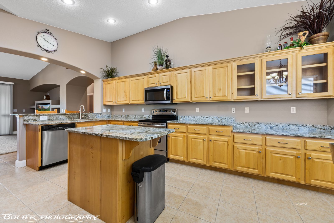
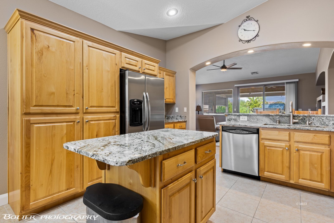
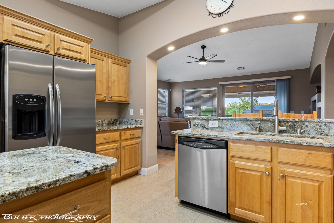
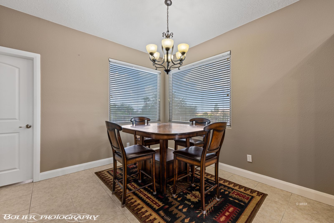
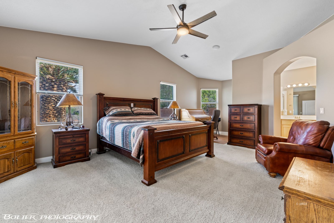
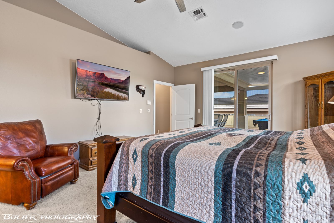
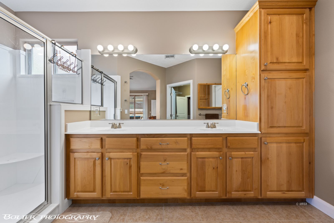
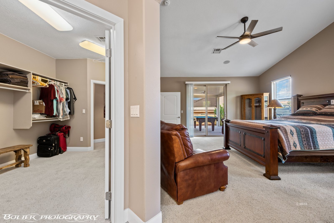
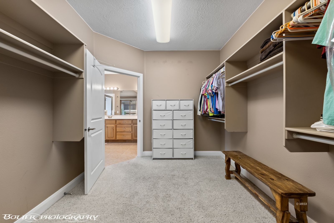
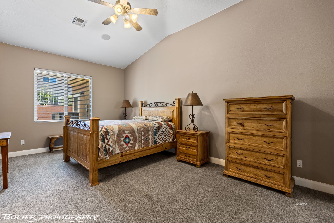
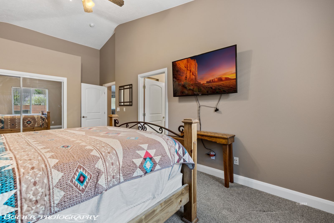
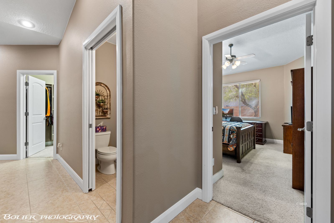
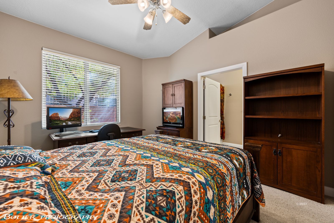
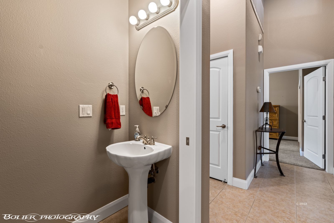
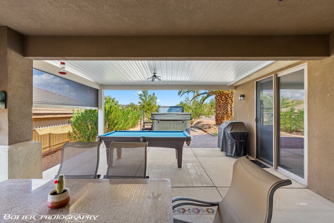
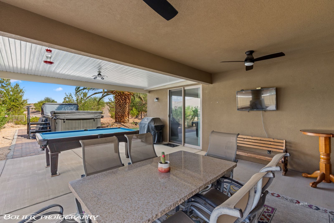
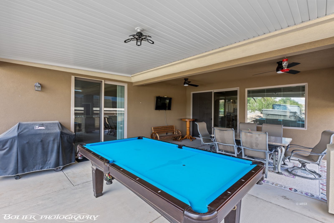
Additional Links:
Virtual Tour!
$545,000
MLS #:
1126918
Beds:
3
Baths:
2.5
Sq. Ft.:
2154
Lot Size:
0.30 Acres
Garage:
3 Car Attached
Yr. Built:
2006
Type:
Single Family
Single Family - Resale Home, HOA-Yes, Senior Area, Special Assessment-No
Tax/APN #:
00107412040
Taxes/Yr.:
$1,674
HOA Fees:
$229/month
Area:
North of I15
Community:
Falcon Ridge
Subdivision:
Highland Hills
Address:
1093 Highland Hills
Mesquite, NV 89027
SWIM SPA - 1/3 ACRE - PERGOLA w/ ELECTRIC SHADES
Located in the 55+ Gated Community of Highland Hills. Situated on an elevated lot overlooking the beautifully designed community park and walking trails. Residence sits on spacious 1/3 acre lot and creating additional privacy, space and views. Open the sliding glass doors and step out into this "EXCEPTIONAL OUTDOOR LIVING EXPERIENCE". Back patio has been doubled in size with tastefully designed overhead pergola ($4570), electric shades ($7295), extended brick paver patio ($12,000) and a luxurious swim spa ($33,000), and pool table. RECENT UPGRADES: Exterior of the home has been repainted ($4500). New glass front screen door ($1960). Granite counters installed ($7655). New carpet 2023 ($4130). New Water Softener ($1800). Ceiling Fans ($1700). New Sunscreens for Windows ($566). Dining area has large picture windows that provide views and natural light to the kitchen. Main bedroom suite is exceptionally large, with huge walk-in closet. Guest bedrooms are separated by a shared guest bathroom. Spacious half bath is off living room for guests. Laundry room has sink and lots of counter top and cabinet space. Oversized 3 CAR GARAGE provides room for golf cart and razor.
Interior Features:
Ceiling Fans
Cooling: Heat Pump
Flooring- Carpet
Flooring- Tile
Heating: Heat Pump
Hot Tub/Spa
Vaulted Ceilings
Walk-in Closets
Window Coverings
Exterior Features:
Construction: Stucco
Fenced- Full
Landscape- Full
Lawn
Patio- Covered
Roof: Tile
Sprinklers- Drip System
Trees
View of Mountains
Appliances:
Dishwasher
Garbage Disposal
Microwave
Oven/Range
Refrigerator
W/D Hookups
Washer & Dryer
Water Heater
Water Softener
Other Features:
HOA-Yes
Resale Home
Senior Area
Senior Only Area
Special Assessment-No
Style: 1 story above ground
Utilities:
Cable T.V.
Garbage Collection
Listing offered by:
Melanie Cohen - License# S.0058844 with Premier Properties of Mesquite - (702) 345-3000.
Brandon Cohen - License# S.0181822 with Premier Properties of Mesquite - (702) 345-3000.
Map of Location:
Data Source:
Listing data provided courtesy of: Mesquite Nevada MLS (Data last refreshed: 12/19/25 7:11pm)
- 79
Notice & Disclaimer: Information is provided exclusively for personal, non-commercial use, and may not be used for any purpose other than to identify prospective properties consumers may be interested in renting or purchasing. All information (including measurements) is provided as a courtesy estimate only and is not guaranteed to be accurate. Information should not be relied upon without independent verification.
Notice & Disclaimer: Information is provided exclusively for personal, non-commercial use, and may not be used for any purpose other than to identify prospective properties consumers may be interested in renting or purchasing. All information (including measurements) is provided as a courtesy estimate only and is not guaranteed to be accurate. Information should not be relied upon without independent verification.
More Information

Need Help? Give Me A Call!
I will be glad to help you with any of your real estate needs. (702) 557-4525
Mortgage Calculator
%
%
Down Payment: $
Mo. Payment: $
Calculations are estimated and do not include taxes and insurance. Contact your agent or mortgage lender for additional loan programs and options.
Send To Friend
